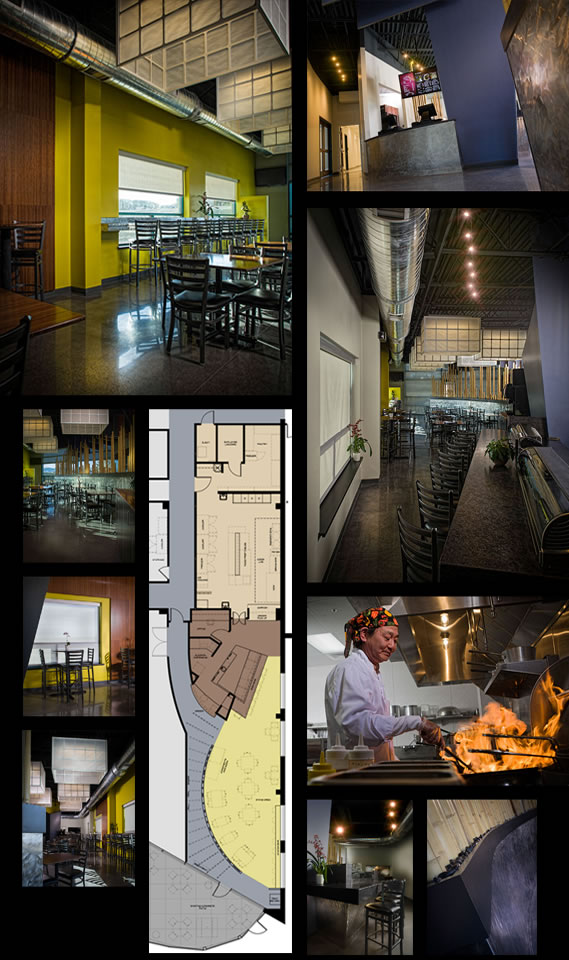Dsas2 A gut-and-remodel of a portion of a building for a "fast casual" Asian bistro complete with sushi bar and full commercial kitchen. The interior design and signage is a modern Asian-inspired theme and packaged to the franchise-able. Interior views focus on the wok and sushi chef, the heart of the bistro.
|
Location Owner Contractor Role Personnel Scope Size Cost Completed |
